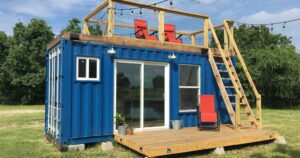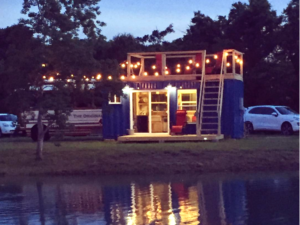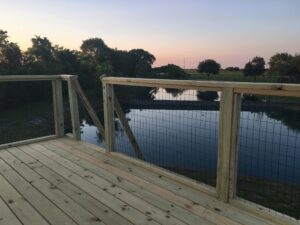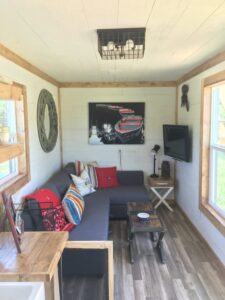Basics
Description
-
Description:
20-FT CONTAINER HOME
This is created by converting an old 20-foot shipping container into a small, habitable area. complete with a tiny living area, kitchen, bathroom, and toilet.
This 20ft blue container is the home that launched our business. We made the original design better by using every inch wisely. It is now one of our standard models called The Ezra. The Ezra is a 20ft container home that includes a living/bed area, kitchen, and bathroom with stand-up shower. See all the details of the standard model here.
Dimension
External : 2.44 x 6.06 x h 2.89 m, building area 14.8 m2.
Internal : 2.00 x 5.60 x h 2.45 m, gross internal (floor) area 11.2 m2.
living room with kitchenette 8.44 m2, bathroom 2.6 m2.
All designs are copyright and original House Plans LLC. This design is for personal use only and may not be resold or redistributed.
We offer careful delivery and financing. This helps you get your ideal shipping container home, vacation rental, ADU, or office. It's a no-brainer choose Bob's Containers.
We offer different standard container models. You can choose from over 80 customization options. These options include rooftop decks, exterior cladding, garage doors, and more features! We also offer container pools and saunas. Standard models can be crafted and delivered in 6-16 weeks. We also offer custom container builds.
Our designs are made to fit in small spaces, whether in your backyard or on a mountain, helping you enjoy and connect with nature.
With large workshops in both USA AND Canada, we can deliver our container creations anywhere in the country.
By customer demand, what started as primarily single unit container homes, has quickly grown to multi-container custom homes.
Our family business combines engineering and design to create homes that meet our customers' specific needs. Using a combination of stacked or adjoined 20ft and 40ft containers, we will create your dream home
Show all description
Building Details
- Cooling features: Central
- Heating features: Forced air
- Garage spaces: 0
- Floor covering: Carpet, Linoleum/vinyl, Softwood
- Basement: Unfinished
- Exterior material: Brick, Wood
- Roof: roof types, Vinyl
Amenities & Features
- Amenities:
- Features:
Ask an Agent About This Home
Nearby Schools
- Elementary School: Coconut Grove Elemntary School, Southside Elementary School
- Secondary School: Miami Senior High School, Jackson High School



